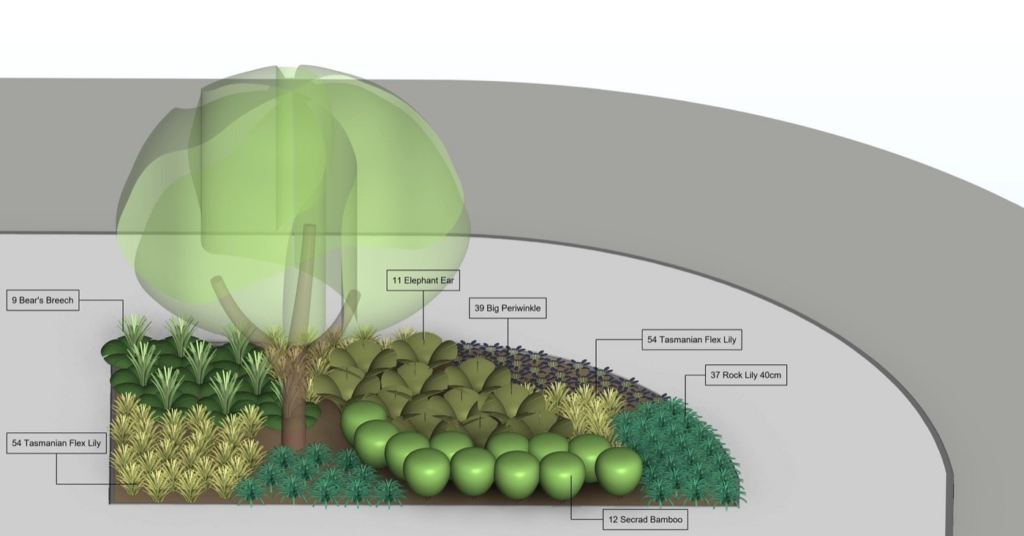How Landscape Architects Can Leverage Data-Rich BIM Models For Better Planting Plans.
Are 3D models enough for today’s landscape architecture projects?
The landscape architecture industry is experiencing a surge in BIM adoption. A key driver is the growing demand for data-rich projects. In recent years, we have seen how this need for more detailed plans led to 3D models replacing 2D drawings. However, just 3D models alone are no longer sufficient. Landscape architects must provide a significant amount of additional meta-data to ensure the design meets project goals, such as sustainability, time, and budget.

Plant selection is a great example of this challenge. The specific data required for each species varies greatly, depending on the project, considering factors like region, water needs, cost, and sunlight requirements. On their own, Basic 2D and 3D shapes cannot keep up with the amount of data required for the project: Additional layers of data must be added. However, the process of enriching the planting elements with all the necessary information is far from being smooth.
Challenges of Data Integration in BIM

As of now, landscape architects have only two ways of incorporating plant data into their BIM workflows. Some rely on external data providers, but this approach limits the design flexibility since the data is closed-source and proprietary. Others build their own databases based on experience, literature, and local nurseries. However, the process of converting this data into BIM models with rich planting parameters remains a daunting task, typically requiring both advanced Revit skills AND a significant time investment.
For that exact reason, the people behind Environment for Revit® developed the new Planting Family Manager tool.
The New Planting Family Manager Tool
The Planting Family Manager offers a user-friendly interface to manage all your planting data. This empowers even Revit beginners to create a library of data-rich 3D planting families that are both visually customizable and informatively schedulable. The tool offers two key functionalities: managing existing planting elements and creating new ones.

A landscape architecture project typically contains dozens, and sometimes hundreds, of different species like trees, bushes, shrubs, and flowers. Now, you can easily oversee and control all existing plants, by modifying what they look like or by adding and editing attributes. Plus, many studios have curated their own planting catalogs in the form of spreadsheets. This tool allows you to import data from any external database in bulk.
These planting elements are also fully schedulable, allowing you to extract and analyze data directly within Revit. And maybe the most significant advantage of this process – all created elements are native Revit families. You don’t need additional tools to reuse them in future projects or to share them with others.
Environment for Revit®: BIM for Landscape Architecture
Environment for Revit® is the landscape architect’s dream come true, offering a comprehensive suite designed specifically for landscape design within the Revit framework. It makes the BIM process so much more user-friendly that Revit feels like the natural home for landscape architects.
Moreover, by empowering landscape architects to create data-rich BIM models, Environment for Revit® is transforming how we collaborate and influence the design process within the AEC industry. As technology advances, landscape architects can make better and more informed and sustainable decisions, find more ways to transform their knowledge into actual BIM models, and as a result, have a greater influence on design by providing input in much earlier stages of the project.
