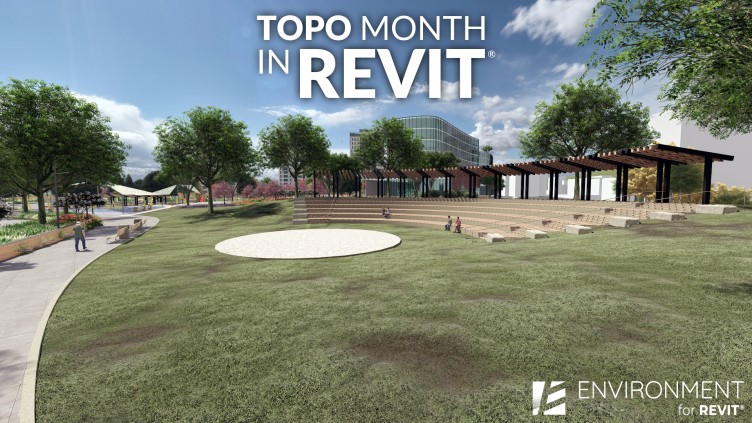The month of February was dedicated to celebrating topography in Autodesk Revit®, which involved showcasing various tools, expert workflows, and inspiring projects dedicated to landscape architecture and site design.
Topography, the study of the land surface, is essential in creating outdoor spaces that are sustainable, accessible, and well-planned, particularly in stormwater management and urban planning.
As Building Information Modeling (BIM) technology becomes more widespread, many landscape architects are switching to Revit and the Environment toolset to take advantage of its benefits.
To fully immerse yourself in and take advantage of all the features presented this month, we encourage you to visit (and follow) our LinkedIn page. In the meantime, here are a few examples to give you a taste of what you can expect.
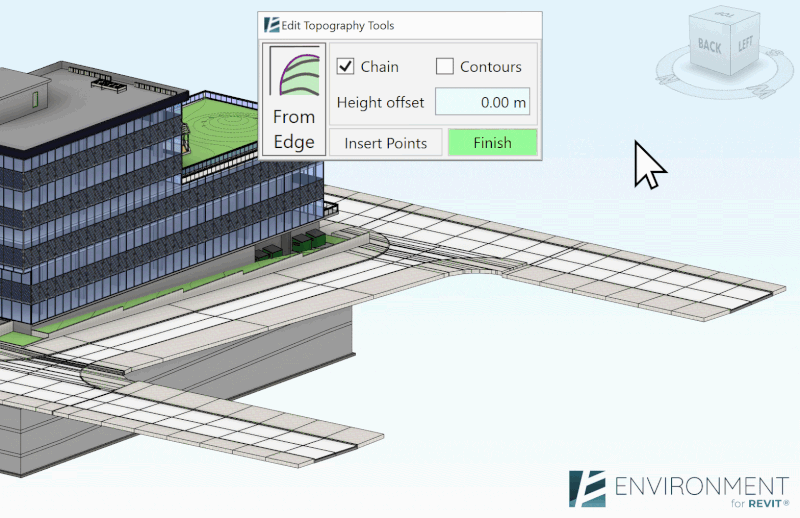
FROM EDGE:
This versatile tool allows you to effortlessly create stunning toposurfaces from any edge in your model – slabs, topographies, walls, or any 3D element, including linked geometries.
ADD LINE:
Effortlessly draw lines in your model and add them to your toposurface, allowing for endless creative possibilities to craft the perfect terrain.
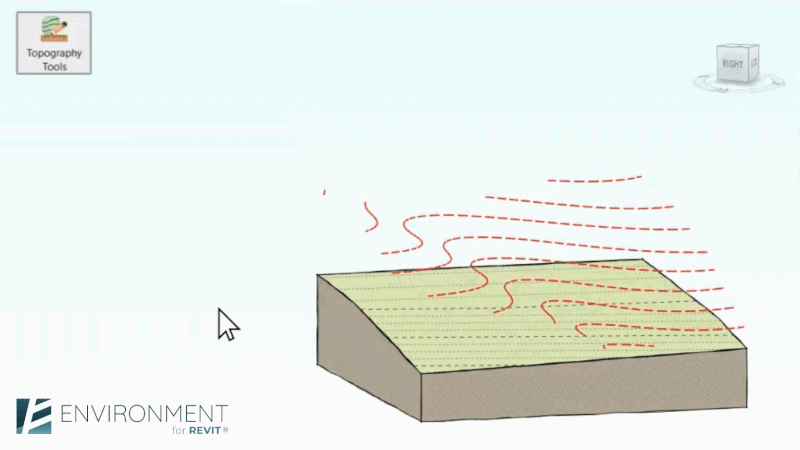
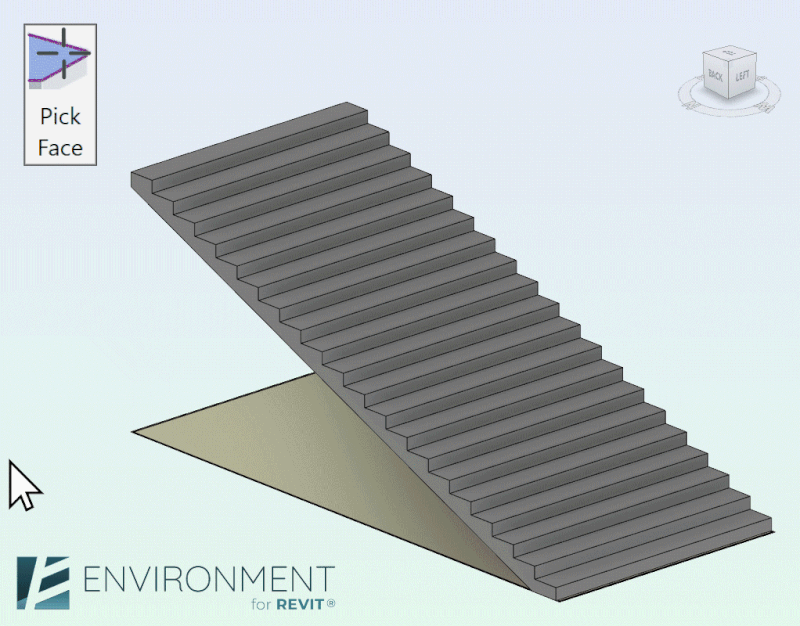
PICK FACE:
Need to place a structure on a stunning toposurface quickly?
With this tool, you create a toposurface from any geometry face – roofs, floors, masses, toposurfaces, or any 3D element.
It’s not just about the individual tools but rather complete workflows; stormwater management, for example, is a critical aspect of any landscape architecture project. The Environment for Revit® plugin was created with the goal of facilitating smart site design, providing landscape architects with a wide range of tools to choose from and select the most appropriate one for a particular task. Ultimately, the goal is to empower landscape architects to make informed decisions and create effective solutions that meet the unique needs of each project.
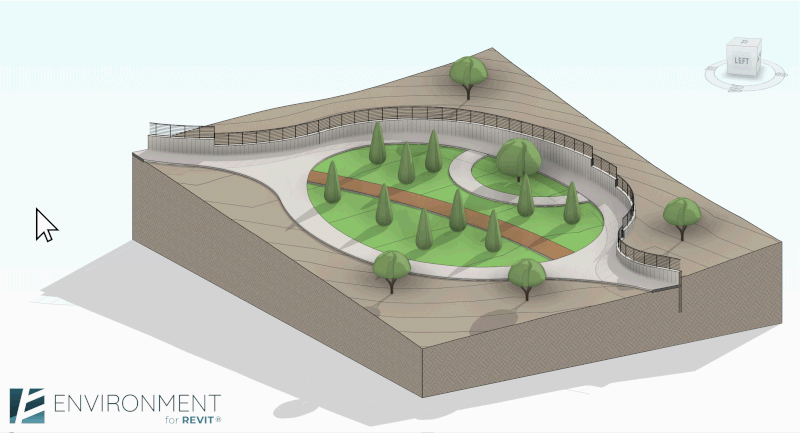
In summary, Topography Month demonstrated the close relationship between landscape architecture, BIM, and Revit, and how they can potentially work together to accomplish design objectives. With the Environment for Revit® tools, landscape architects now have greater ease and flexibility in creating beautiful and practical outdoor spaces.
Thank you for taking part in this event, and we encourage you to follow us for future tips and tutorials.
?
